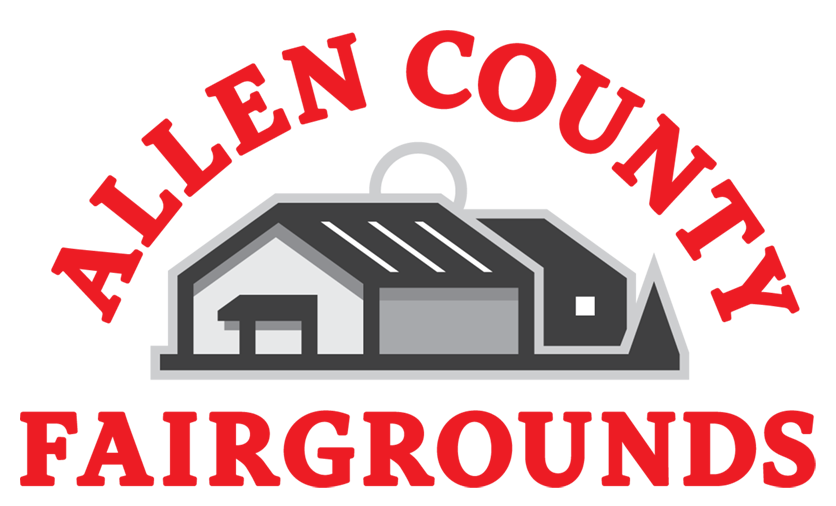

Facilities
Whether you’re planning a wedding, banquet, or corporate event, the Allen County Fairgrounds provide the perfect setting for your special gathering.
Here, you’ll find affordable options that accommodate groups of all sizes with any budget. Enjoy the freedom of selecting your own vendors and caterers to transform our spaces into the perfect backdrop for your event. Let the Allen County Fairgrounds be the canvas for your next masterpiece!
The Fairgrounds is perfect for:
Wedding receptions • Company picnics • Proms • Corporate events • Meetings • Trade shows • Animal shows • Auctions • Flea markets • Rallies • Cruise-ins
Contact us to learn more about each building's unique features.
Learn more about our rental amenities and guidelines










